Creating a cozy and comfortable atmosphere in your home is much more difficult than it seems. Low temperatures, cold floors and drafts are problems that many owners of private houses have to face. The better the thermal insulation, the lower the heating costs - this rule has been known for a long time. But how can you make your home more secure and warm? First of all, you need to take care of the floors. Remember how unpleasant it is to step on ice, how your feet freeze when sitting for a long time in a chair in the living room... All these symptoms of insufficient floor insulation can be eliminated in just a few hours. In this case, you do not need to seek help from professionals. Even the most inexperienced “home master” can cope with such work.
What and how to insulate floors?
Choosing the right material is not an easy process. We recommend that you initially create list of requirements for insulation. For example, thickness, need for waterproofing, complexity of installation, etc. It is also necessary to take into account purpose of the premises: You can choose different materials for the kitchen, bathroom and bedroom to achieve perfect insulation. But what properties do insulation have? What are their similarities and differences?
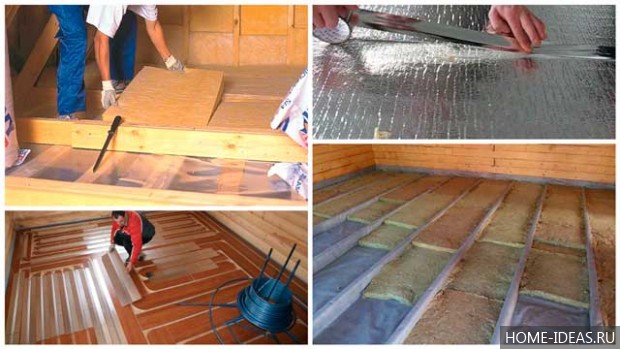
Extruded polystyrene foam
One of best options for floor insulation in a private house. This modified type of expanded polystyrene differs from its predecessor in having a more closed structure. This one is dense and durable material suitable for insulating floors on the ground; moreover, it does not require a special concrete base. Extruded polystyrene foam can be laid directly on gravel or expanded clay.
Advantages of this material:
- minimal moisture absorption,
- high level of thermal insulation,
- strength,
- soundproofing,
- reliability,
- resistance to various biological organisms,
- stability of size and shape,
- ease of installation.
And yet there is one obvious flaw, because of which this type of polystyrene foam is not very popular - high price.
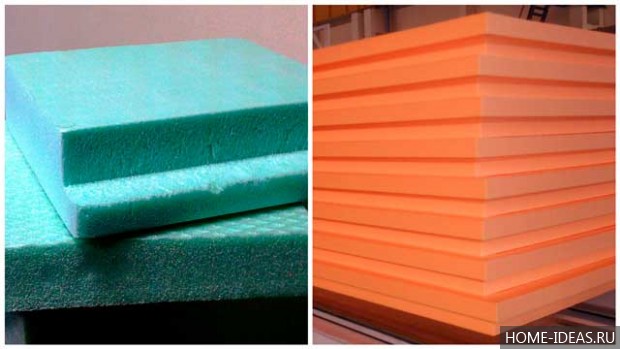
Expanded polystyrene
But the price for this “simple” type is much lower. At the same time, almost all the advantages of the previous copy were preserved. Thermal conductivity is practically the same, hygroscopicity too. The only obvious " minus» expanded polystyrene is low strength. Sheets can break during delivery and installation, and they can also be affected by extreme load (heavy furniture in the room). We do not recommend that you use such insulation for garages and other rooms with high floor loads.
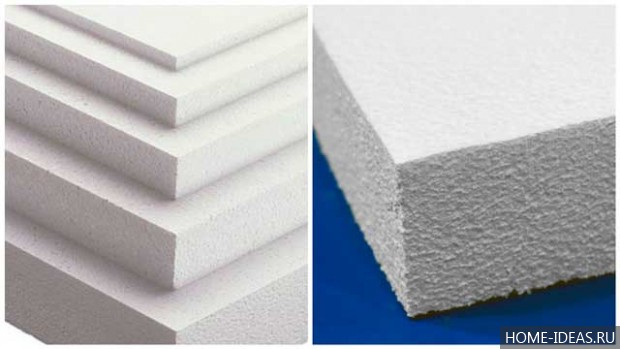
Polyurethane foam
Modern technologies make it possible to obtain insulation with the necessary qualities directly on construction site. To do this, it is enough to mix only two liquid components. The final result will be a solid polymer.
Properties of polyurethane foam:
- low thermal conductivity (both expanded clay and mineral wool are inferior to it),
- high resistance to chemicals,
- excellent sound insulation,
- low flammability,
- low moisture absorption (depending on the density of the material).
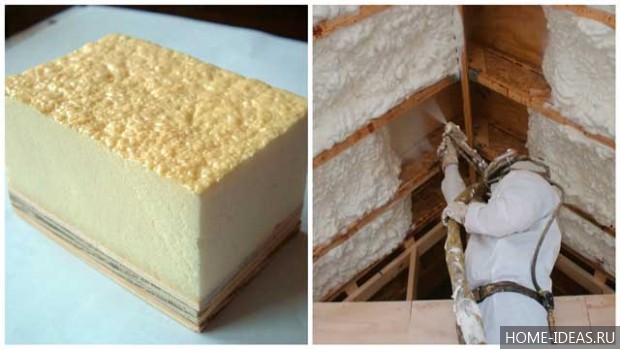
Mineral wool
This material considered the most popular type of insulation. There are many reasons for this:
- low thermal conductivity,
- good sound insulation,
- resistance to moisture and fire,
- relatively low cost,
- long life time,
- compliance (relevant under strong mechanical stress).
Flaw mineral wool only in installation: not very difficult, but quite troublesome. In addition, this material will require a suitable base.
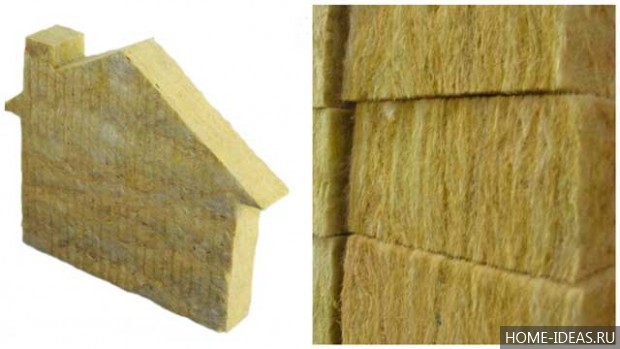
Expanded clay
An excellent choice for those who want to insulate the floor once and for many years. Among advantages of expanded clay especially stand out:
- durability,
- resistance to high and low temperatures (does not lose its qualities and does not collapse),
- fire resistance,
- excellent sound insulation,
- low thermal conductivity.

Do-it-yourself floor insulation in a private house: step-by-step instructions
Modern technology for floor insulation involves the sequential execution of the following actions: preparing the base, laying waterproofing, creating and laying insulation, as well as finishing. This work will take time, take your time and do not change the order of actions.
Preparation
It is necessary to determine the surface topography and the required height of the future floor. The easiest way to do this is with an optical or laser level. After which you can begin compacting the soil.
A sand layer forms on top. It must be slightly higher than required (the permissible norm is up to 25%). The sand is compacted, then moistened and compacted again. The durability of the floor and its appearance, so we recommend that you approach this stage with special care.
And then the last layer is laid - expanded clay or gravel.
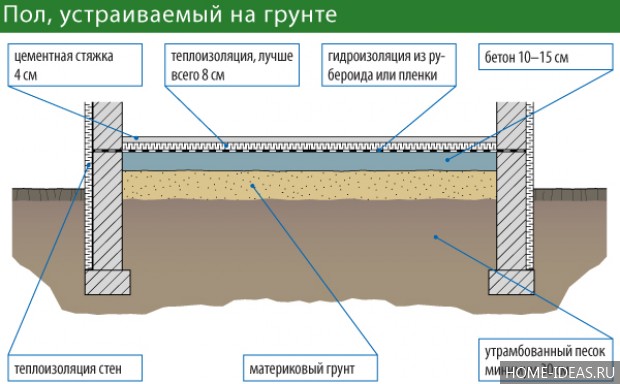
Waterproofing layer
Using waterproofing materials, the future floor is protected from moisture. It will also help make a strong rough screed. There won't be any problems with this step. The material is laid overlapping to avoid gaps. All connections must be secured with construction tape. Be careful, cuts, holes and other damage to the material are unacceptable.
Also remember that the insulation is laid with a small margin. The edges should rise along the walls by 20-25 centimeters. You can remove excess at the final stage.
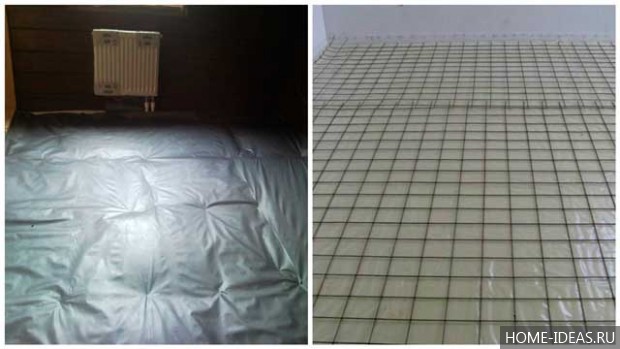
Rough screed and laying insulation
A mixture of concrete and crushed stone will serve as another layer, which is laid on the waterproofing layer. It should be low (about 50 mm) and relatively flat (the permissible height difference is no more than 4 mm). Low requirements allow this layer to be made quickly, but it must still dry completely by the time the insulation is laid.
The method depends on the specific material. Remember that some insulation may require additional vapor barrier.
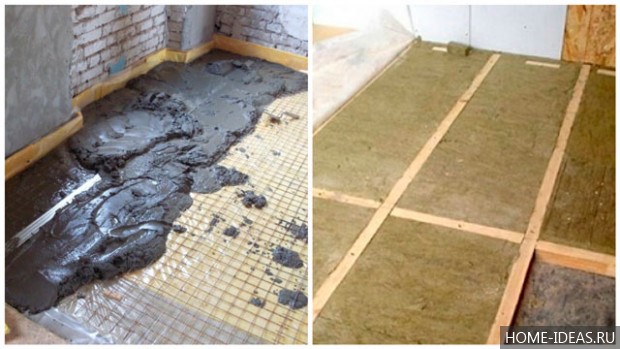
Finishing
After this comes the turn of the finishing screed. It is already necessary to treat it carefully. You can use either the usual monolithic poured screed or a dry or semi-dry screed.
In the classic version, horizontal guides are installed on the floor, which mark the desired floor height. "Beacons" are leveled using building level. Sand-cement mixture laid on the floor and leveled “according to the beacons” using the rule.

Do-it-yourself floor insulation in a private house: video
In private houses or on the first floors of apartments, the floors are always cold. It is not difficult to insulate the floor in a private house with your own hands. Check out this article and you will be able to do it yourself.
There are several floor insulation technologies:
Using wooden flooring, between which a layer of thermal insulation is laid;
Expanded clay screed;
Laying heating systems.
In this article we will look at one of the simplest options: insulating the floor with mineral wool laid between the joists.
Preparing the base
The base for laying thermal insulation can be anything: concrete or wooden subfloor. Before starting work, the old coating is completely dismantled. If the wooden floor is not rotten, it is treated antiseptic and laid as a subfloor. They are also treated with an antiseptic load-bearing beams and lags. Ruberoid or another layer of waterproofing is placed under them.Antiseptic treatment
If there is a lot of moisture in the space between the floor and the crawl space or crawl space, all vents should be checked. You should start laying thermal insulation only after the basements have completely dried out: otherwise, it will quickly “pull” water.
Installation of logs for installation of insulation
To dampen the noise of footsteps, it is better to lay the joists along the walls before laying them edge stripes from strips of mineral wool 2-3 cm. Logs, impregnated with antiseptic, are set using a level in increments of 60-90 cm along the width of the insulation.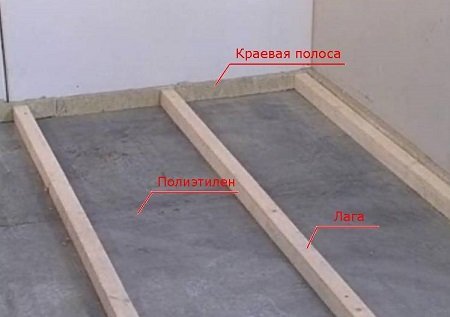
Setting the lag
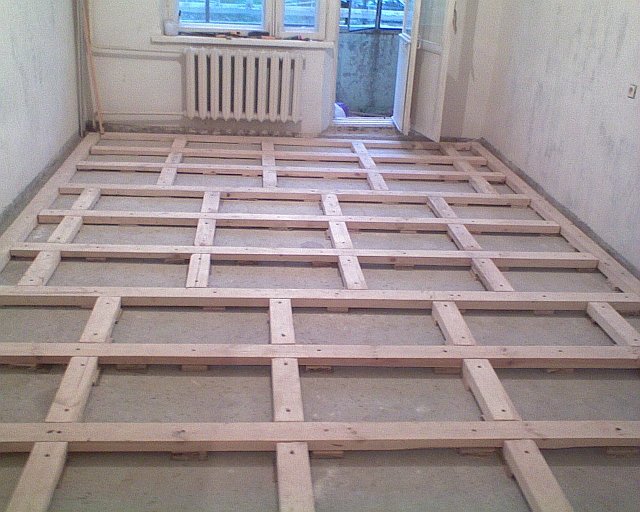
Lathing
To strengthen the joists and eliminating creaks and deflections when walking, the lathing is attached to them in increments of up to 50 cm.
Important! To ensure natural ventilation, an air gap must be created between the thermal insulation layer and the plank floor. To do this, you can use high logs or lay them on them counterbattens.
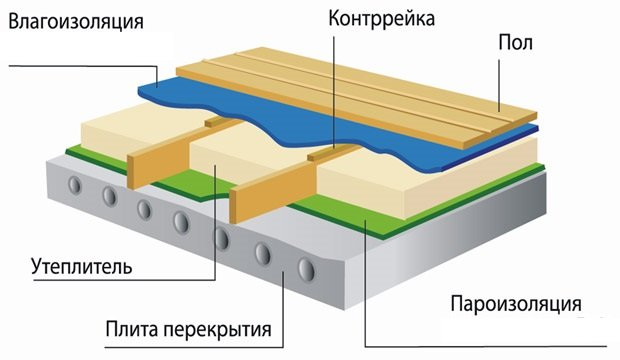
Thermal insulation laying diagram
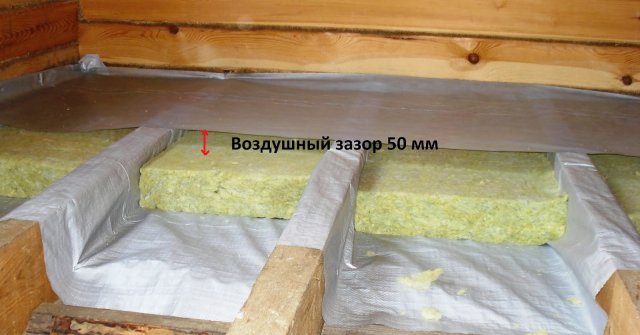
Ventilation gap
Waterproofing
To prevent the insulation layer from becoming a place for condensation to accumulate and causing damage to the structure, it should be protected from moisture. Polyethylene film, roofing felt, waxed paper, membrane material, etc. can be used as waterproofing. They are laid extending onto the walls to the height of the future floor. without tension, free. The waterproofing material is laid with an overlap of 10 cm; to ensure tightness, the joints are secured using a stapler or construction tape.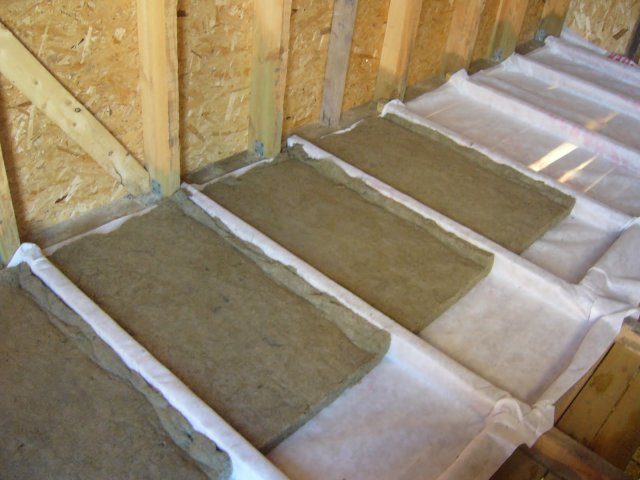
Waterproofing thermal insulation material
Laying thermal insulation material
There are special requirements for home insulation. In addition to high protective thermal insulation properties, they must have a low degree of fire hazard. Mineral wool - fire resistant and a relatively inexpensive material with low thermal conductivity and high strength. Mineral wool slabs for floor insulation must have a sufficient thickness of 5 cm. When installing insulation over heated basements, this figure can be reduced to 3 cm.Important! When laying mineral wool, you should use special clothing and a respirator. Rubber gloves are used to protect hands. It is prohibited to work near food or water intended for drinking.
The insulation is laid as tightly as possible, without voids or breaks. The most convenient way to place mineral wool is in the form of slabs. When using rolls, they are stacked overlap. At the joints with the sheathing, the sheets are cut. To ensure a minimum number of seams, it is necessary to have few such cuts.
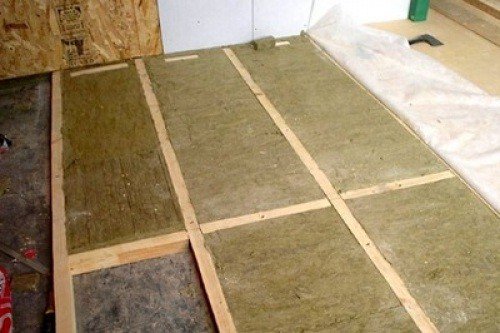
Laying mineral wool
Vapor barrier
It, like waterproofing, is laid over the walls. To reflect the heat coming from the house, you can use an additional layer of foil. Diffuse (“breathing”) membranes – more expensive waterproofing material, capable of not only retaining moisture, but also allowing air to pass through. He's packing membranes to the insulation.Plank floor
The plank floor can be anything: fiberboard, OSB, gypsum boards, special plasterboard for the floor or floorboards. The finishing coating can be anything. If laminate is used as it, moisture-resistant plywood is laid underneath it.Advice! To dampen noise, the finished floor is laid on joists with a distance of 2-3 cm from the wall.
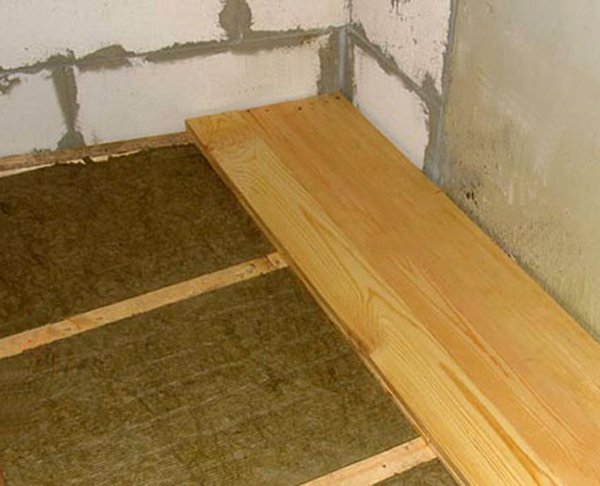
Laying plank floors
Insulation from the basement
If you do not plan to disassemble the floor, you can also insulate it from the basement side. Work begins with sealing cracks and cracks in the ceiling.To protect the insulation from getting wet and mold, a vapor barrier with an overlap of 10 mm is attached to the floor sheathing with wooden slats, and then bars are installed in increments of the size of the insulation. It is mounted between the sheathing with slats or wire mesh. The last layer of vapor barrier is laid.
Important! When covering the log with film, 10-15 cm is left on each side for ventilation. To prevent cold bridges from appearing at the junction of the ceiling and the wall, insulation mounted on the wall at a distance of about 5 cm.
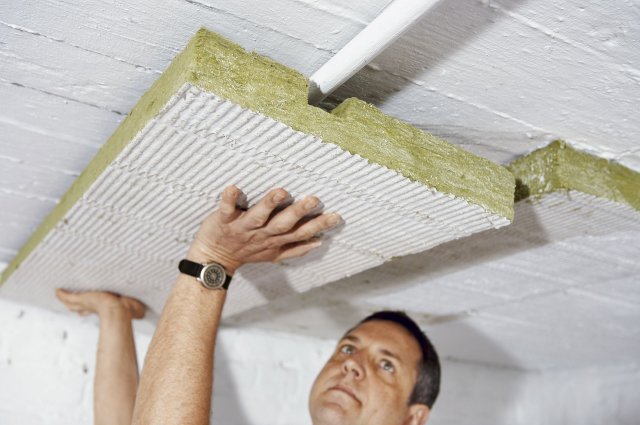
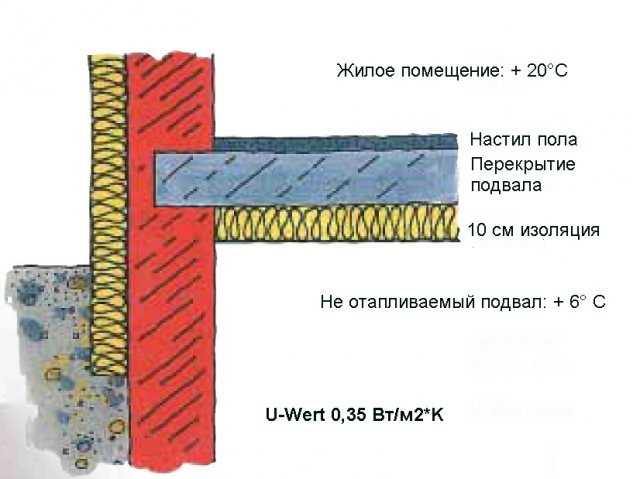
Laying insulation on the basement side
Watch the video: how to insulate a floor in a private house
Laying the floor during the construction of a private house is an extremely important and responsible stage, since the humidity and temperature in the room, which should be comfortable, depend on it. A properly installed wooden floor in a private home will retain heat and withstand any everyday load, so you should not save much on flooring materials; spending 20-25% of the total budget is considered normal.
Types of floor designs
With all the variety of projects, in private houses there are not very many options for flooring:
- Wooden floors;
- Floors on concrete base;
- Combined floors with wood flooring on a concrete pad.
Often the owners of a private building try to create a basement that performs several functions at once:
- ventilation under the floor in a living room;
- increasing the usable area in the basement, which can be used for technical purposes to install a heating boiler or water pumping station;
- creating conditions for storing seasonal products and vegetables due to the constant cool air temperature in the basement.
Many people try to create a carpentry workshop or a sports department in the basement with the installation of horizontal bars and exercise equipment. The quality of the floors in the basement will provide a warm, dry microclimate, which will have a beneficial effect on the well-being of the inhabitants of the house. Before laying a foundation on black soil, level measurements should be taken groundwater to avoid spring leakage in the basement.
Wooden floors are installed in a single or two-layer form, when it is customary to first make a rough insulated base and lay finishing boards on top. Single floors are only suitable for use in warm weather, so it is better to make them in dachas where year-round living is not provided. In order for wooden floors to last a long time and without complaints, it is necessary to quality foundation. To begin with, the ground area is leveled and support columns, made of brick and fastened with cement mortar, are raised at a certain interval. Brick columns are covered with several layers of waterproofing material, for example, roofing felt, and beams are laid on them, and then logs (cross beams), on which boards are laid.
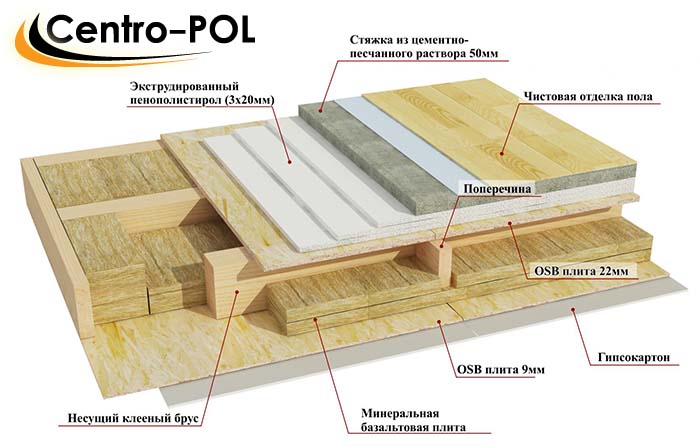
Double-layer floors with insulation can be made using the following technology shown in the video:
- lay the beams on brick supports and secure them with corners and screws;
- lay subfloors on the beams, for which non-grade coniferous wood boards, which are secured with self-tapping screws, are useful;
- You can isolate subfloors from moisture penetration with polyethylene film, the fabric of which is laid overlapping and the edges are taped;
- lay the beams and fill the space between them with insulation (expanded clay, mineral wool);
- install finished floors and final floor coverings, including parquet, laminate, linoleum, carpet, ceramic tiles.
To lay the floor, you can use tongue and groove boards, which adhere tightly and leave almost no gaps. Finished floor boards should be laid perpendicular to the rough floor boards. A shortened tongue and groove board is called massive parquet board, which can be laid diagonally diagonally, giving the room a catchy, individual character.
Important! All wooden elements must be impregnated with antifungal antiseptics and fire retardants (fireproof agents). This should be done to protect the wood and extend its service life.
Concrete floor installation
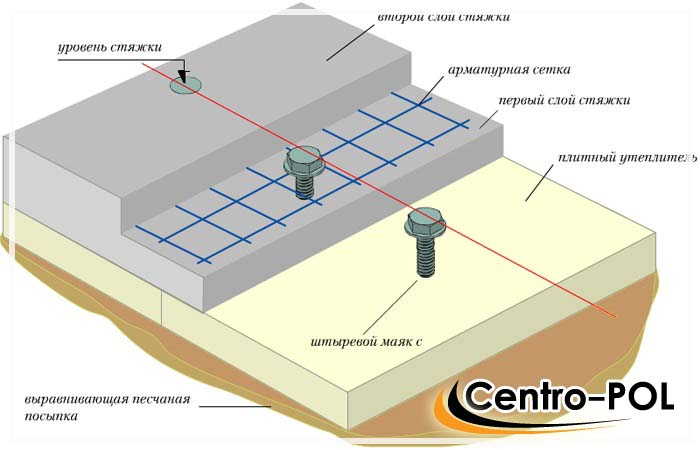
Concrete floors without wooden flooring are practically not made in private houses; in the south climatic zone the concrete base is covered with wooden flooring without insulation. As shown in the video, it is recommended to make floors on a concrete base following these steps:
- level the ground and add a layer of sand 10-15 cm high, which needs to be spilled with water and compacted;
- pour medium-fraction crushed stone 10 cm high on top of the soil and sand and compact it too;
- make a rough concrete screed, possibly with the addition of expanded clay or foam chips;
- lay a layer of waterproofing, for which you can use plastic film or roofing felt;
- distribute a layer of insulation - expanded clay or extruded polystyrene foam;
- lay out the metal reinforcing mesh, which is filled with finishing screed;
- make wooden floors using beams and planks;
- lay down flooring.
Making concrete floors with wood covering is much longer and more expensive, but it pays for itself with a long service life without repairs. Instead of finishing concrete screed and laying floorboards, you can use dry screed technology, for which you need to make guide beams covered with insulation and sheets of plywood, fiberboard (fibreboard), chipboard (chipboard), GVL (gypsum fiber sheets), gypsum board (gypsum board). cardboard sheets), MDF, OSB. All of the listed materials are durable, easy to saw and hold fastenings well; any floor covering can be laid on top of them. This technique allows you to significantly reduce the cost of building materials and the time spent on finishing the floor.
When installing floors in the basement, owners are especially concerned about how to protect it from the effects of freezing soil and high humidity. The best solution may be to fill monolithic slab at the stage of laying the foundation from scratch, which is described in detail in the video.
A monolithic slab foundation is an indispensable option when building a private house on a site with “difficult” soils that are prone to friability and displacement. These factors do not at all affect the position of the monolithic slab foundation, and, therefore, the walls of the house will not be deformed either. When laying such a foundation, you can immediately create a reliable floor base on which you can lay beams with insulation and boards or any sheet material.
An even more promising way to do monolithic foundation– order the laying of a factory-made reinforced concrete hollow-core floor slab, which will give the entire structure indestructible strength. These slabs are made of concrete with embedded iron reinforcement and rounded longitudinal voids run through them.
Important! Reinforced concrete slabs are adapted to withstand almost any load and are combined with a variety of materials for the construction of walls near a private house.
Before location reinforced concrete slab at the base of a basement or ground floor, it is necessary to level the ground and make a low formwork for a thin concrete screed to obtain a flat horizontal surface. The joints between the slabs are filled with cement mortar and wooden floors can be laid on the surface of reinforced concrete slabs.
It is better to carry out all calculations not yourself, but to entrust them to a specialist designer, since even a slight imbalance or non-compliance with technological standards can lead to irreparable consequences. For example, when installing floors in a private house with an area of more than 100 square meters. m. conventional pouring will take a lot of time and financial costs will significantly exceed the cost of delivering reinforced concrete slabs.
Floating floor system

The design of the interfloor ceiling must necessarily meet increased sound insulation requirements so that music or laughter on the second floor does not disturb the inhabitants of the house on the first. Both airborne and impact noise (jumps and falls) are transmitted through the ceiling to adjacent rooms and can cause discomfort. To avoid this, you can make a design using the “floating floors” system, which have a multi-layer structure, but do not come into contact with the walls, and therefore absorb sound waves better.
